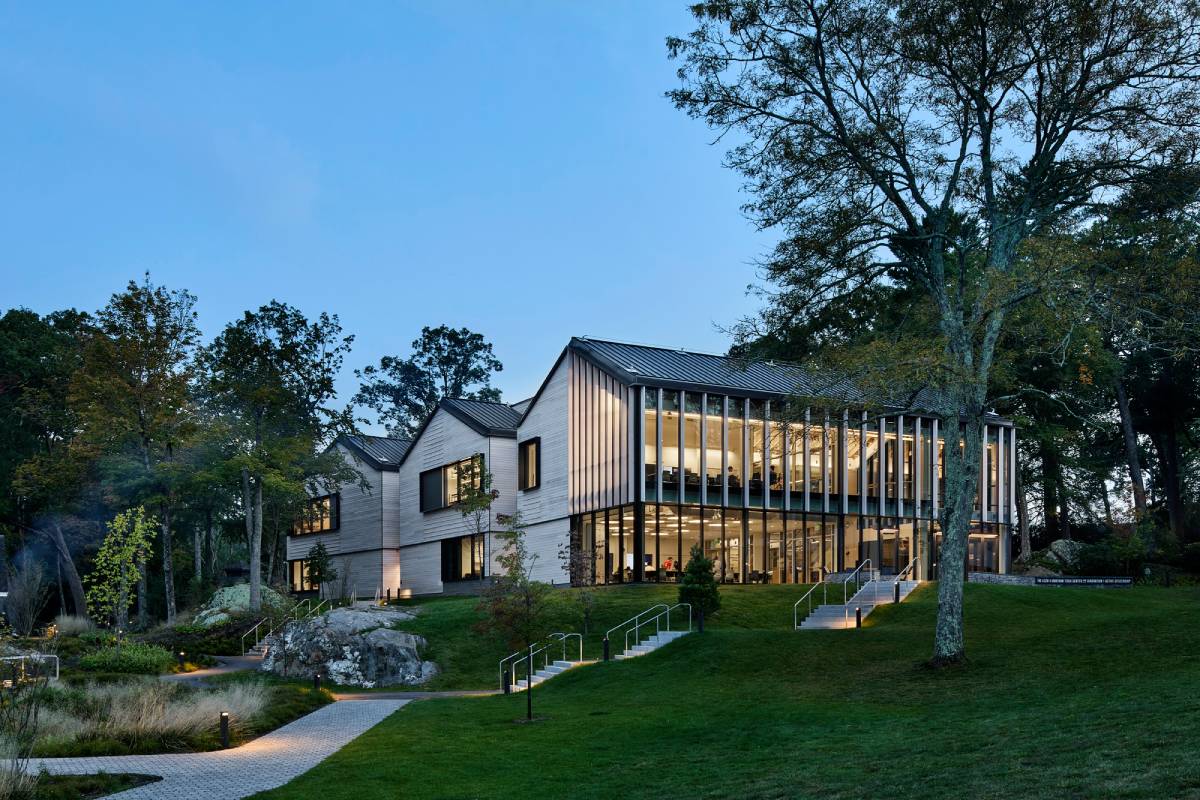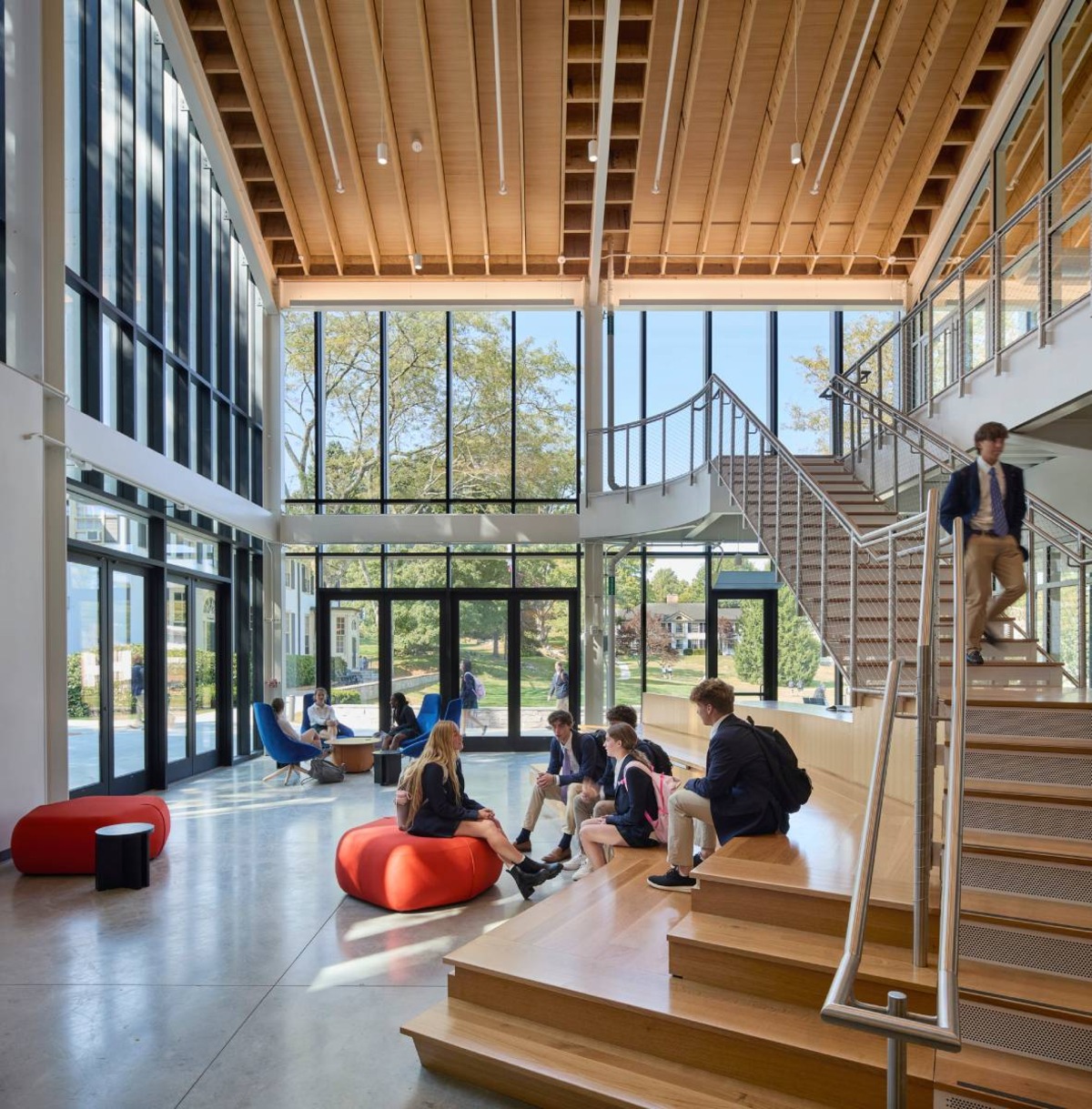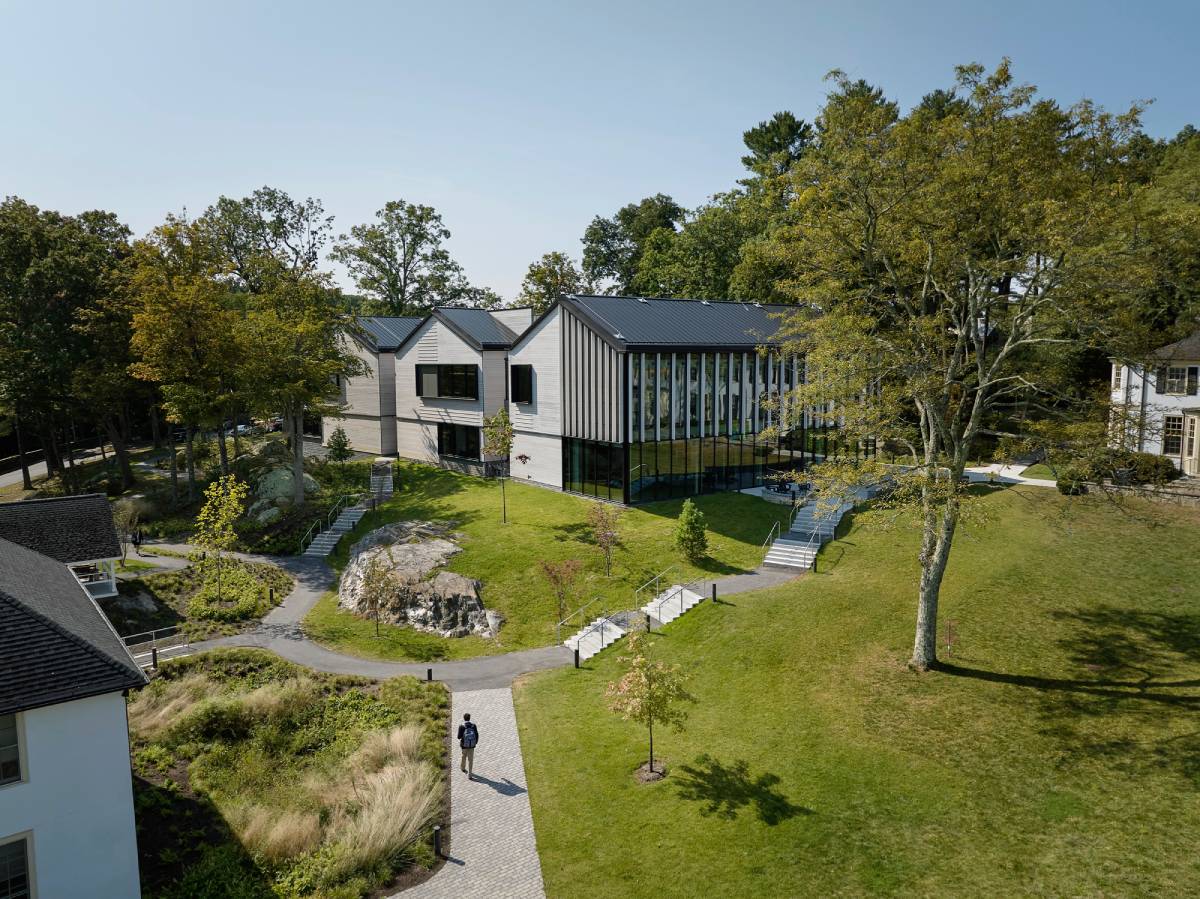Submitted by Mert Kansu
"The Lizzie" by Sasaki carries Frederick Gunn's vision to the future
United States Architecture News - May 15, 2025 - 02:05 1434 views

A new, integrated building by Sasaki now replaces the old science building at the Frederick Gunn School and brings a range of learning environments together. Titled the Center for Innovation and Active Citizenship, the building honors the school’s founder’s vision as an educator, abolitionist, advocate for the outdoors, and innovator in curriculum and student development. The new building, which integrates seamlessly into the campus established in 1850, introduces a contemporary expression while maintaining the scale and integrity of its surrounding context.

The architects reinterpreted the local typology of a contemporary farmhouse for the new building and organized the program into three pavilions. This approach allowed different functions to be distinguished while also reducing the building’s perceived scale in relation to neighboring historic structures. The wooded and rocky nature of the site, along with the vernacular architecture of the campus and surrounding region, inspired the project’s materiality. The architects focused on a simple palette, uniform colors, and treated materials. The landscape around the building was also redesigned, introducing new circulation paths connecting the campus’s two primary open spaces. Outcroppings of rock and mature trees defined the building footprint and were left untouched during construction. Trees that had to be felled were reclaimed and used to create interior seating and custom tables for the project.

The program of the building allows cross-pollination of different activities, as spaces transition from purpose-built areas like physics, biology, and chemistry labs to flexible spaces like shared flex classrooms, the Entrepreneurship Center, and the Center for Just Democracy. The sensible approach to massing, program relationships, and landscape was also carried through to the building technologies, as it minimizes environmental impact through the use of solar photovoltaic panels and a geothermal well field, which provides the majority of heating and cooling. Furthermore, by utilizing a highly efficient envelope, the building sits very near Net Zero status. Nicknamed “The Lizzie,” the Center for Innovation and Active Citizenship is now utilized as a hub for the campus community, as its open and flexible learning environments allow students and faculty to turn ideas into action.

The new center, and the surrounding landscape not only provides a dynamic addition to the campus, but also provides spaces for students to receive a cutting-edge experience and become future leaders and model citizens. Opening its doors to the students in January 2024, The Center for Innovation and Active Citizenship is now a bustling hub that fulfils, and carries Frederick Gunn's vision to the future.
Project facts
Client: Frederick Gunn School
Architect: Sasaki
Area: 24000 ft² (2230 m2)
Location: Washington, CT
MEP: BR+A Consulting Engineers Inc.
Structural Engineer: RSE
Landscape Engineer: Future Green Studio
Engineering & Consulting: Haley & Aldrich, Studio NYL
Civil Engineer: Tighe & Bond Inc.
Acoustic Consultant: Acentech
Lighting Consultant: LAM PARTNERS
Completion year: 2024
Top image © Jeremy Bittermann, courtesy of Sasaki.
All images © Jeremy Bittermann.
> via Sasaki

